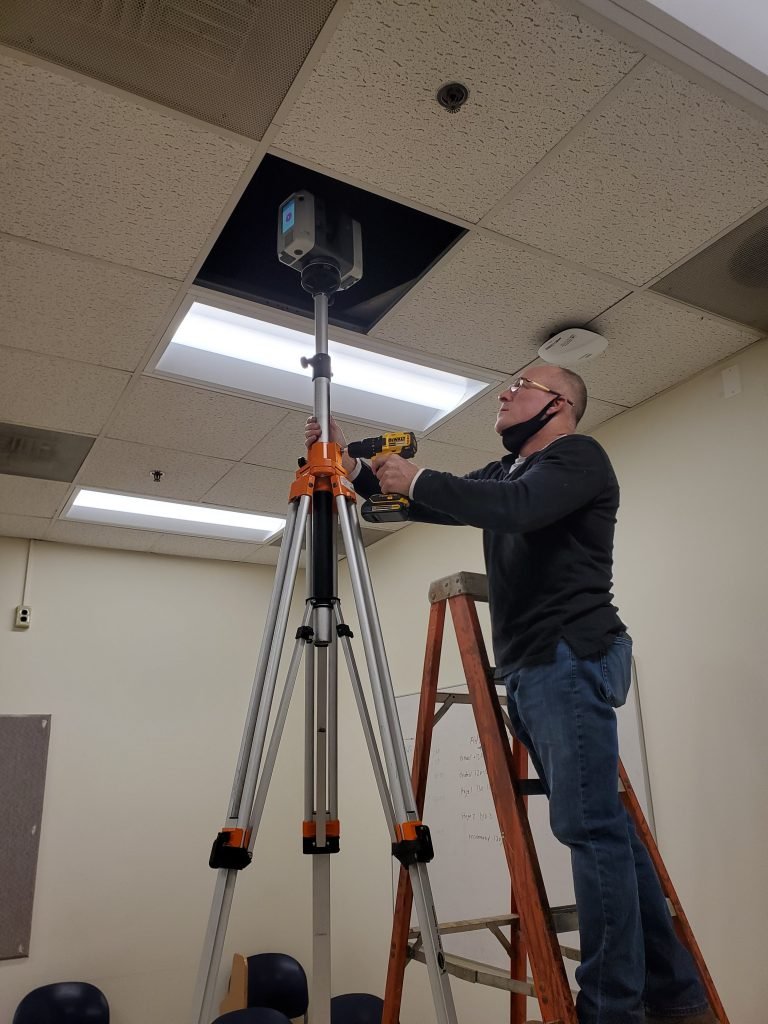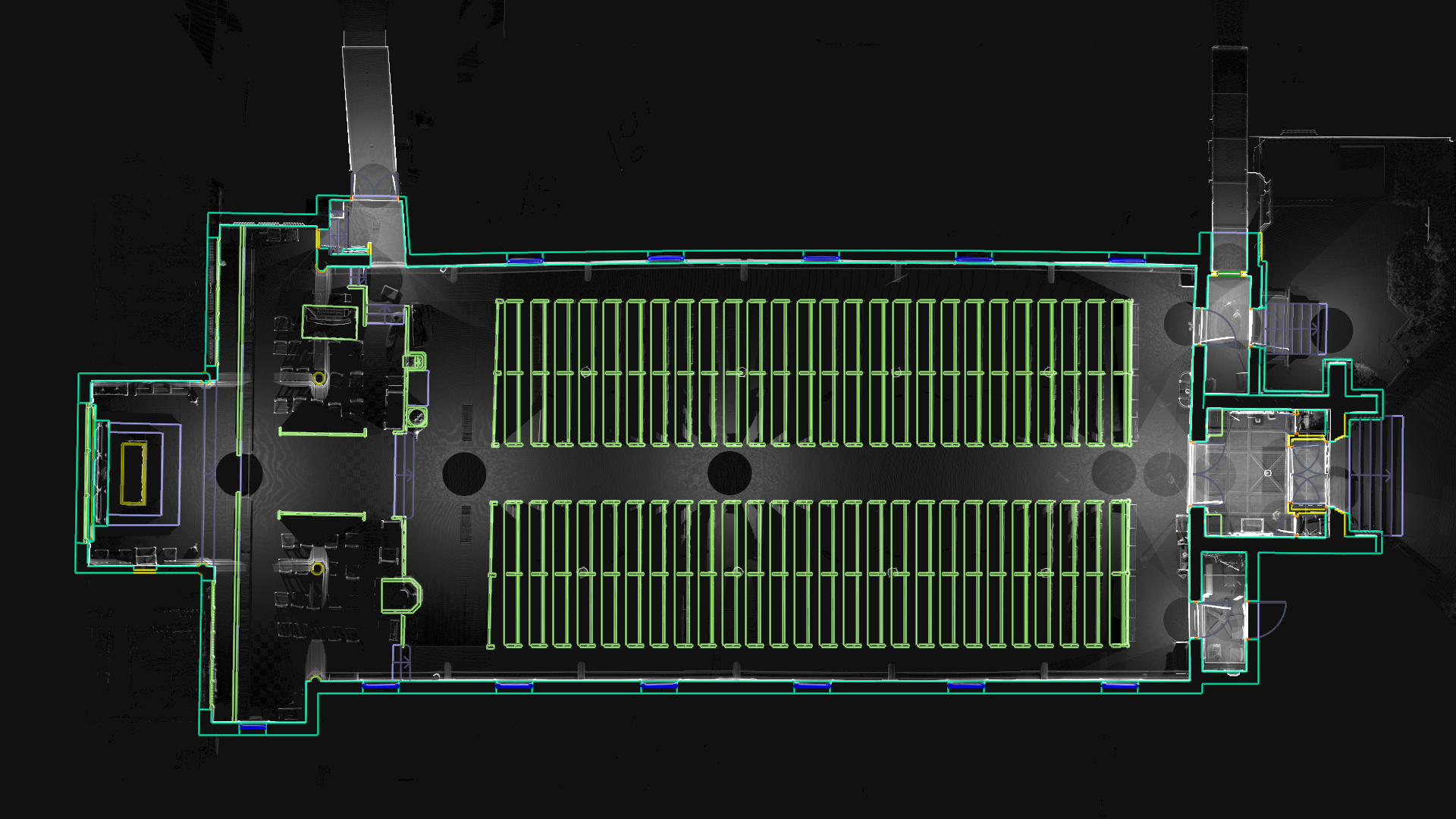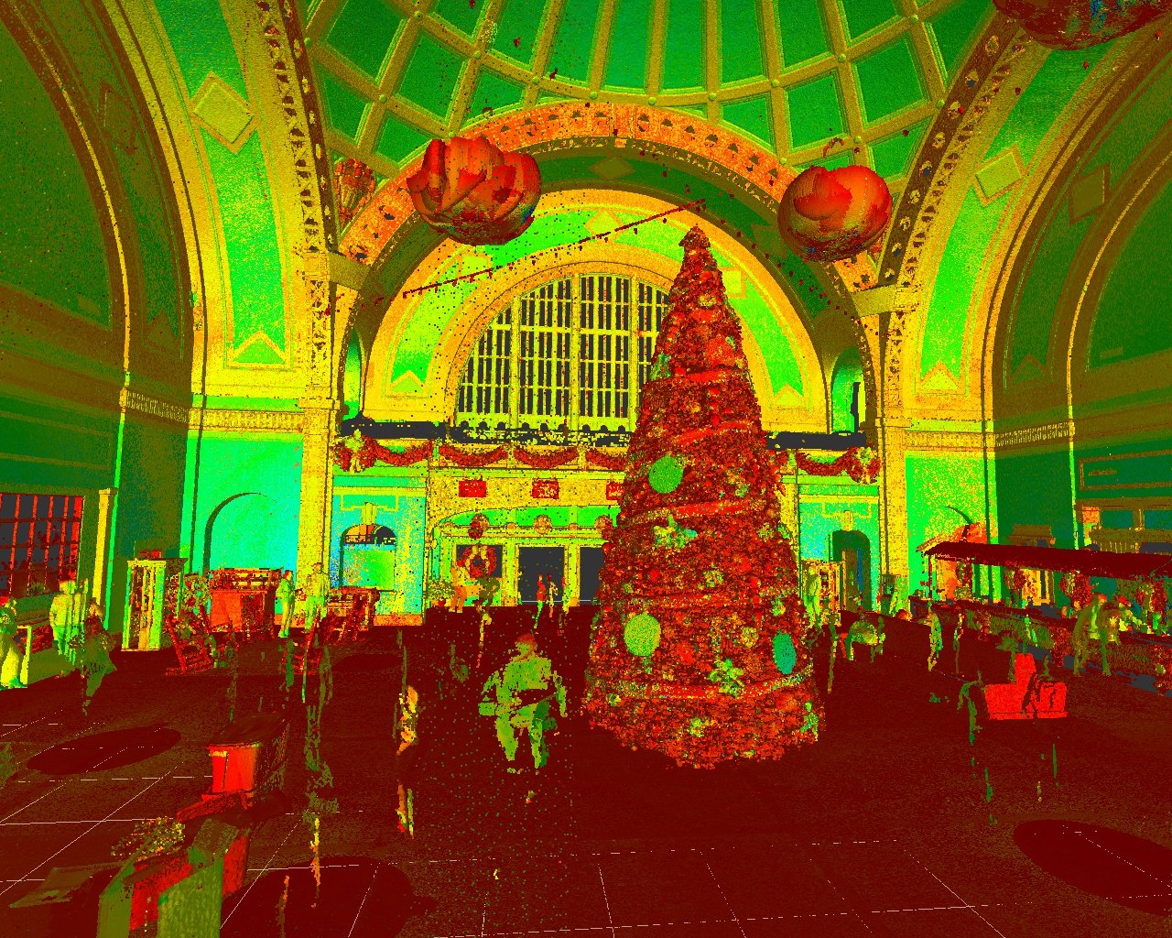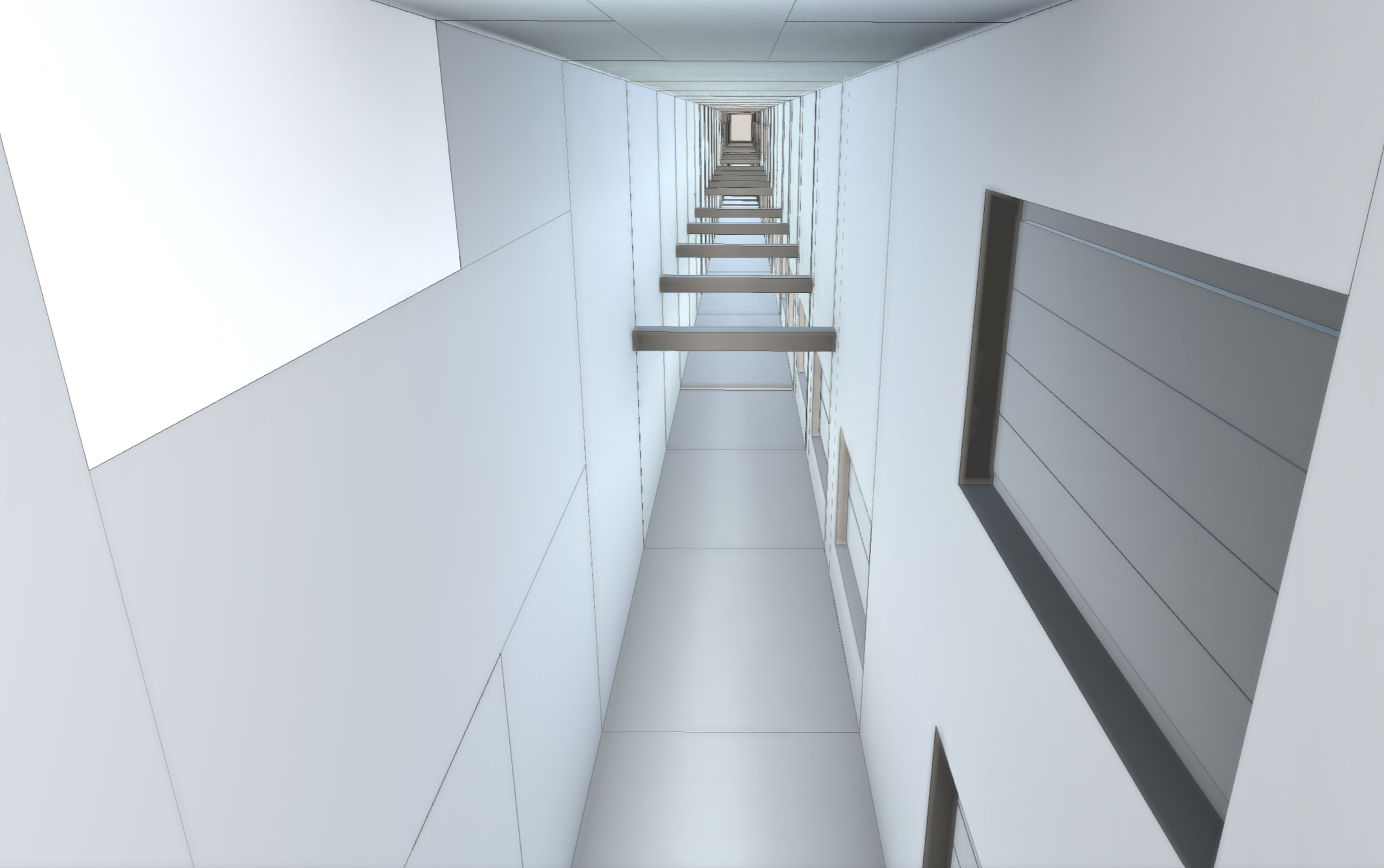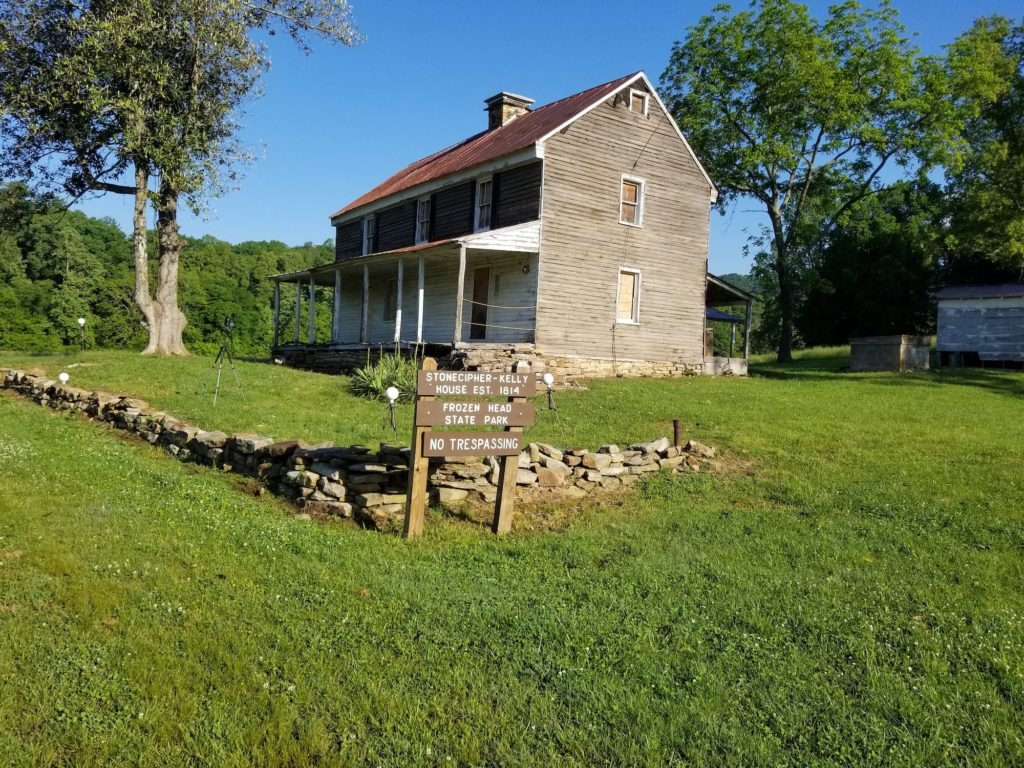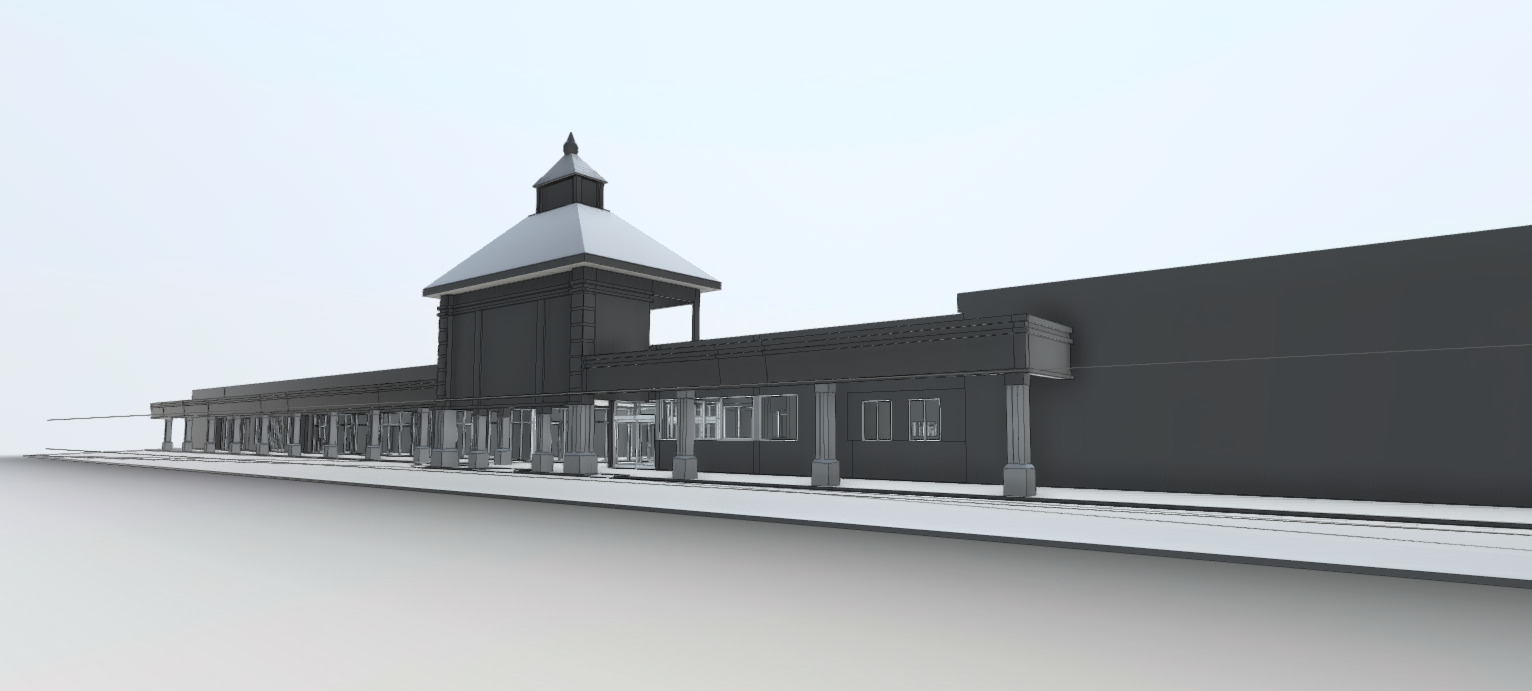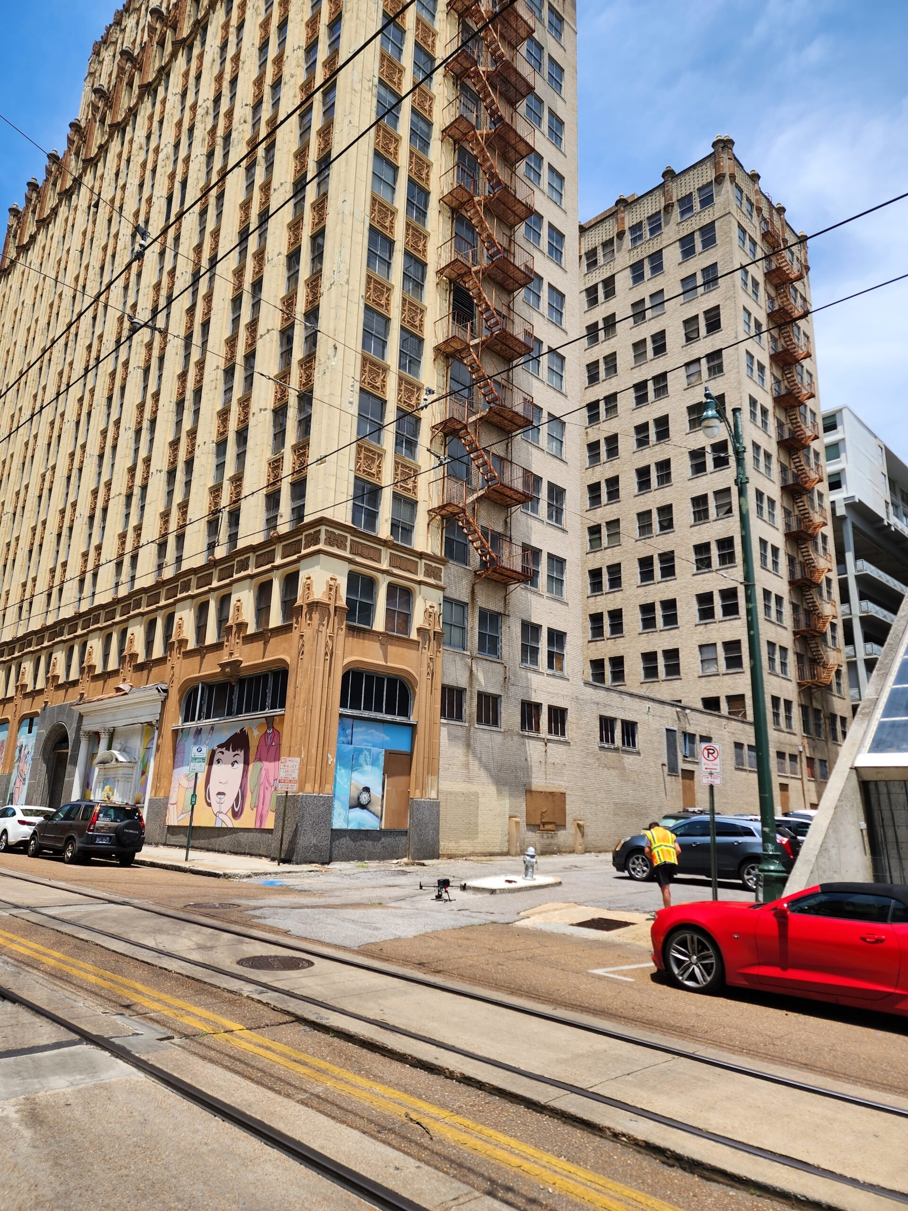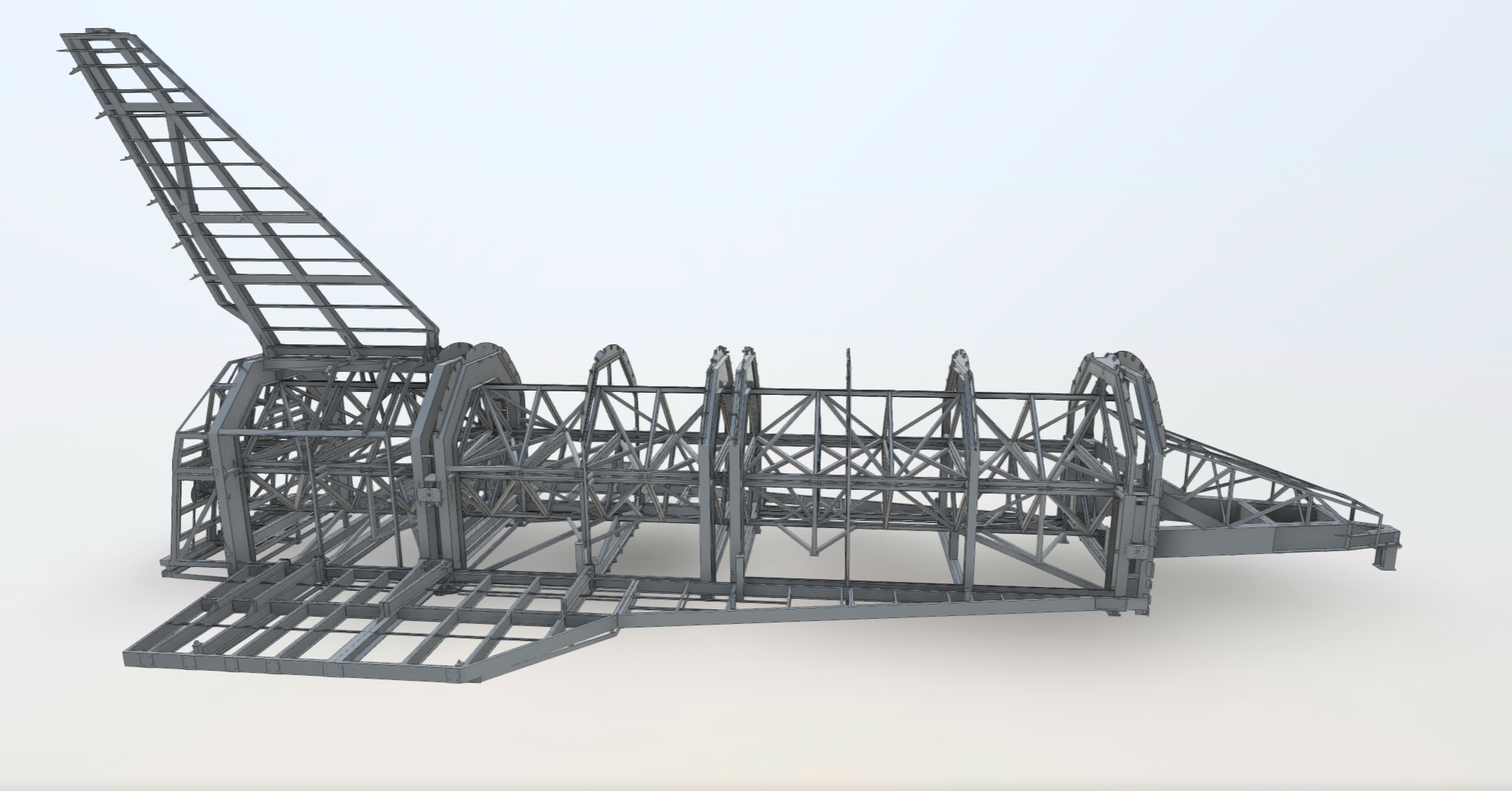In the world of architectural renovations and industrial conversions, 3D laser scanning has emerged as a pivotal technology, especially in scenarios demanding special applications. These situations often arise from unique constraints within physical settings, such as line-of-sight limitations, safety requirements, or the need for non-contact measurement.
Navigating Complex Spaces with Precision
There are numerous environments where traditional measurement methods falter, yet 3D laser scanning thrives. For instance, in healthcare facilities like hospitals, scanning above-ceiling MEP (Mechanical, Electrical, and Plumbing) systems is critical, particularly where maintaining negative airflow is essential for safety and compliance. Similarly, interstitial spaces, which are often cramped and congested, pose a significant challenge for conventional surveying methods but are easily navigated using 3D laser scanning.
Adapting to Unique Architectural Features
Unique architectural features like spiral staircases, operational equipment, and elevator shafts with restricted access also benefit from 3D laser scanning. The technology’s non-contact nature allows for accurate data collection from a safe distance, making it ideal for scanning delicate or inaccessible areas.
Real-world Applications and Precision Analysis
Our approach involves custom analysis and high-precision calculations. These include dimensional callouts, tank calibration analysis, prefabrication of panels, and accident analysis. Floor flatness, levelness, deviation, deformation, and new construction verification are also integral parts of our service offering. Additionally, volume calculations, wall plumb analysis, staircase, and elevator shaft analysis exemplify the versatility of 3D laser scanning in handling complex architectural challenges.
The Power of 3D Data in Problem Solving
The data captured through 3D laser scanning is not just a collection of measurements; it’s a comprehensive digital representation of the physical world. This data becomes an indispensable tool for architects, engineers, and construction professionals, aiding in accurate planning, efficient execution, and proactive problem-solving in industrial plant renovations and conversions.
Example Special Applications
Above Ceiling
Unlock the full potential of your industrial space with precise Above Ceiling Cutaway scanning servi…
Read MoreElevator Shaft 3D Scanning
Navigating Complexity in Confined Spaces When faced with the challenge of capturing the spatial deta…
Read MoreHistoric Preservation
In an intricate historic preservation project, Know Your Space wielded its comprehensive range of se…
Read MoreHow 3D Laser Scanning and 3D Modeling Are Used Mall Renovations: The Case of Tryon Mall in Charlotte, NC
In the heart of Charlotte, North Carolina, the Tryon Mall stands as a testament to the architectural…
Read MoreOffice to Apartment Conversion
Revitalizing the Sterick Building – Memphis Tennessee In the heart of Memphis, Tennessee, stan…
Read MorePlant Conversion
In the ever-evolving landscape of industrial development, the conversion of manufacturing plants int…
Read MoreTransforming the Midwest Landscape with a Focus on Pekin, Illinois
As the industrial sector continues to evolve, the Midwest is witnessing a remarkable transformation …
Read MoreUSSRC Pathfinder
In the realm of architectural and engineering innovation, the utilization of 3D scanning and Buildin…
Read MoreBy embracing the special applications of 3D laser scanning, we can navigate through the complexities of modern construction and renovation projects, ensuring precision, safety, and efficiency in our approach. As technology continues to evolve, the potential for 3D laser scanning in transforming industrial spaces remains boundless.

