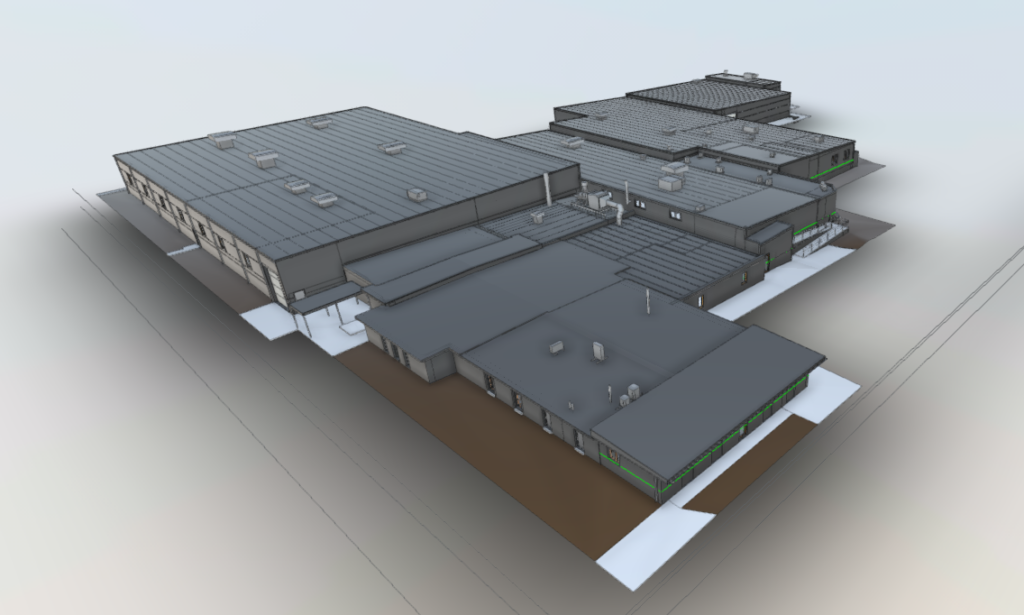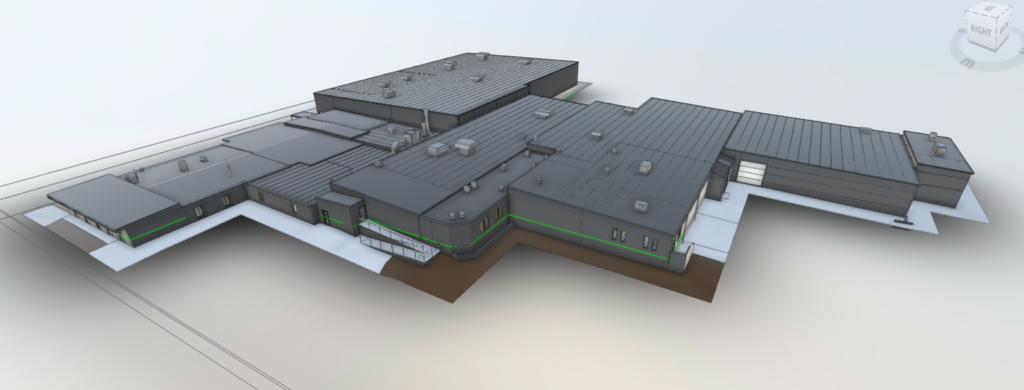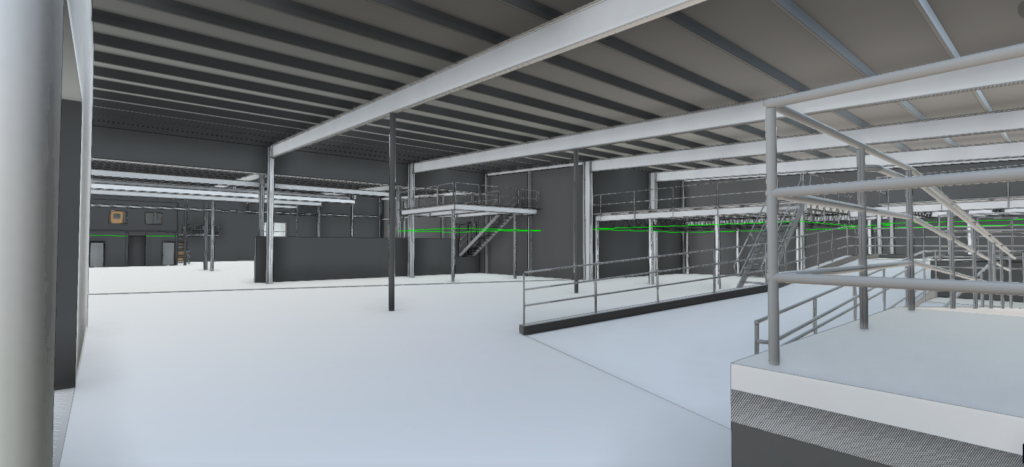In the ever-evolving landscape of industrial development, the conversion of manufacturing plants into storage facilities represents a significant trend. This shift not only reflects the changing dynamics of industry demands but also the innovative use of space. Central to this transformation is the special application advanced technologies like 3D laser scanning and Building Information Modeling (BIM).
3D Laser Scanning and Revit Modeling: A Blueprint for Conversion
The process of repurposing an industrial plant begins with a detailed understanding of the existing structure. 3D laser scanning steps into this realm by providing accurate measurements and a digital footprint of the plant. When paired with Revit modeling, this data becomes the foundation for designing a modern storage facility that maximizes space and efficiency.
Scan to BIM Services: Ensuring Precision in Renovation
Renovating an industrial plant into a storage facility requires meticulous planning and precision. Scan to BIM services play a pivotal role in this, ensuring every inch of the proposed design aligns with the actual site conditions. This harmony between scanned data and BIM execution makes it possible to anticipate and resolve potential design conflicts before they occur.
3D Scanning and BIM Modeling: Designing the Future of Storage
The design phase is where the vision of a storage facility comes to life. 3D scanning and BIM modeling facilitate a collaborative approach to design, allowing architects, engineers, and stakeholders to visualize the end result. This collaboration is crucial in creating a facility that is not just functional but also adaptable to future needs.
Point Cloud to Revit Conversion: Crafting Accurate Models for Repurposing
Point cloud data, derived from 3D scans, contains millions of data points that represent the plant’s dimensions. Converting this data into Revit models allows for a detailed and manipulable representation of the space, which is invaluable for planning the repurposing process down to the smallest detail.





3D Laser Scanning and BIM Coordination: Planning with Precision
The planning phase of converting an industrial plant into a storage facility can greatly benefit from the coordination between 3D laser scanning and BIM. This integration ensures that every aspect of the facility’s design and planning is rooted in accurate data, resulting in a well-coordinated and cohesive plan.
By harnessing the capabilities of 3D scanning and BIM services, the transition from industrial plant to storage facility can be executed with a level of detail and precision that was previously unattainable. These technologies not only optimize for efficiency but also pave the way for innovative use of industrial spaces.
