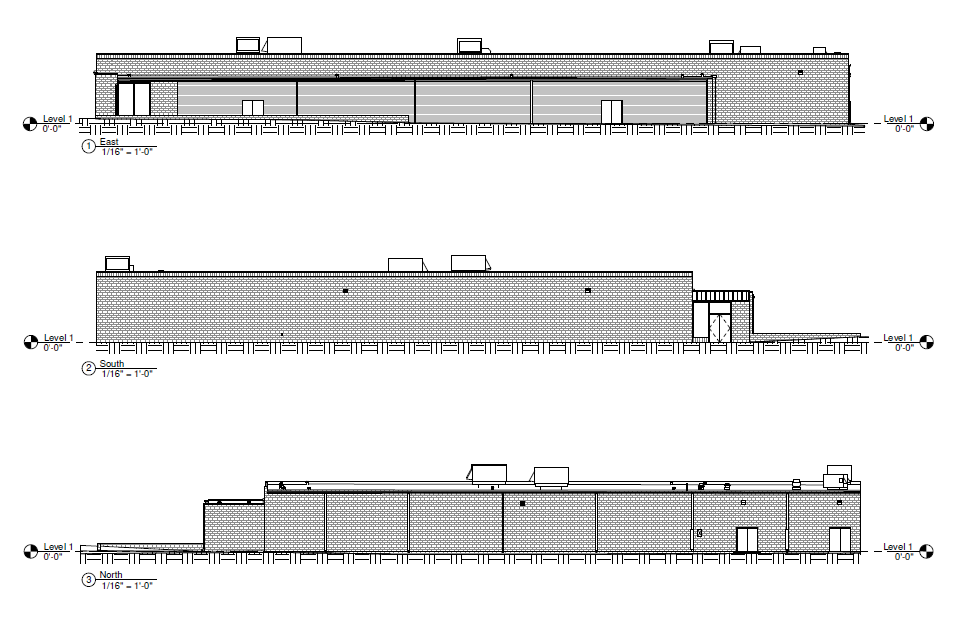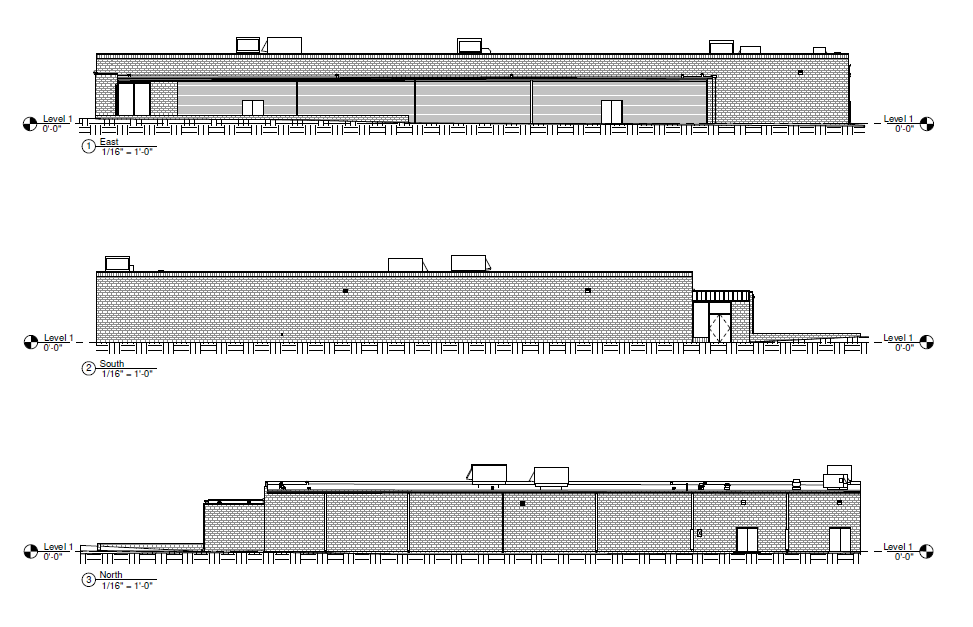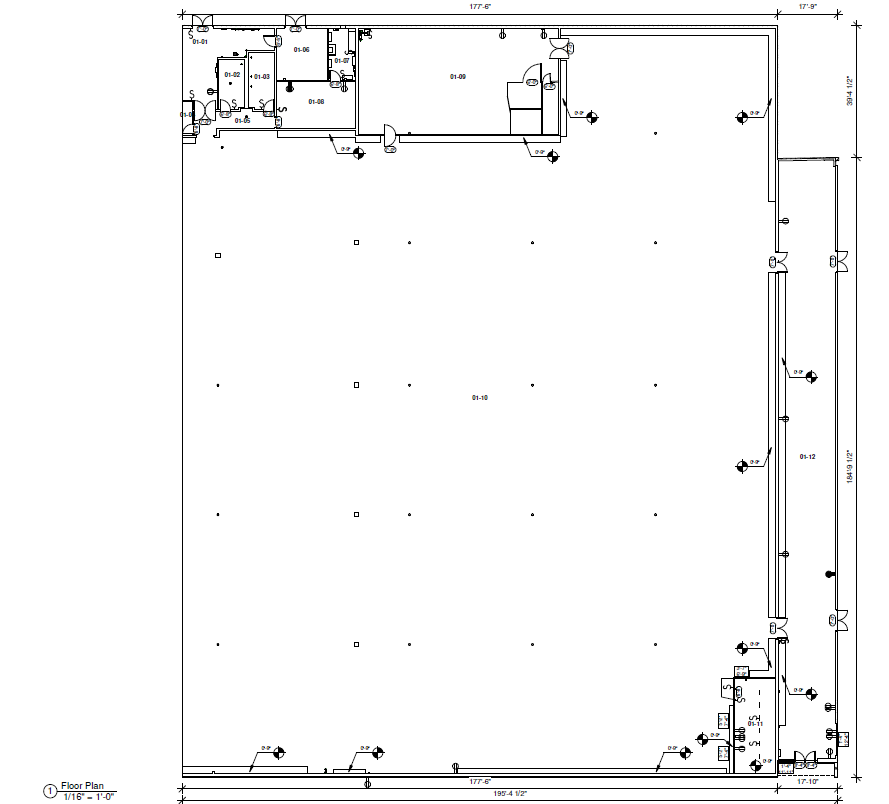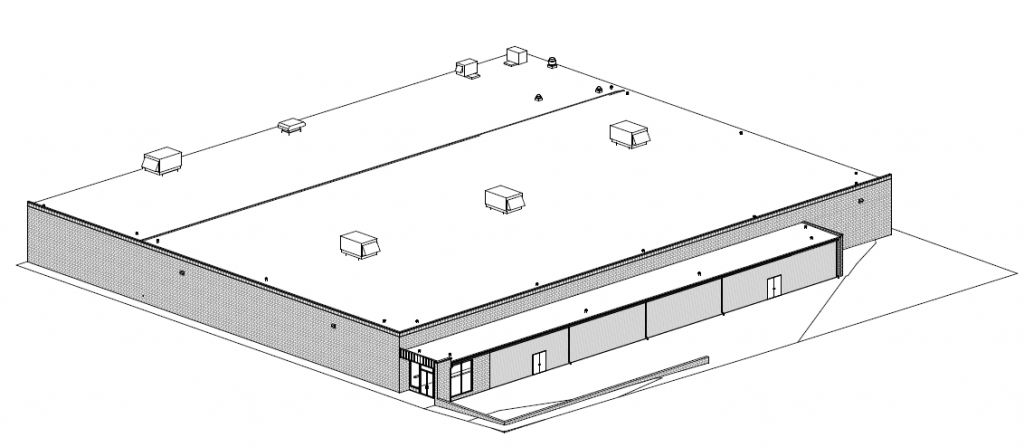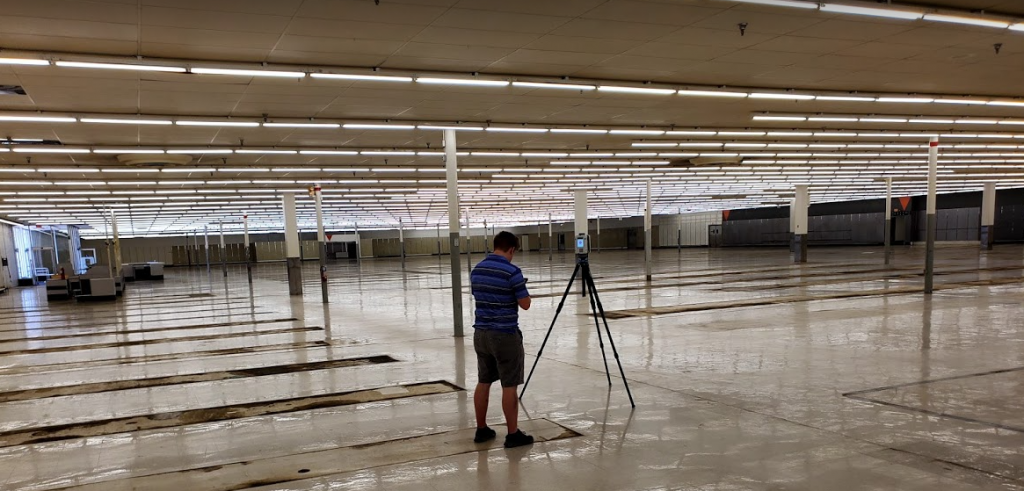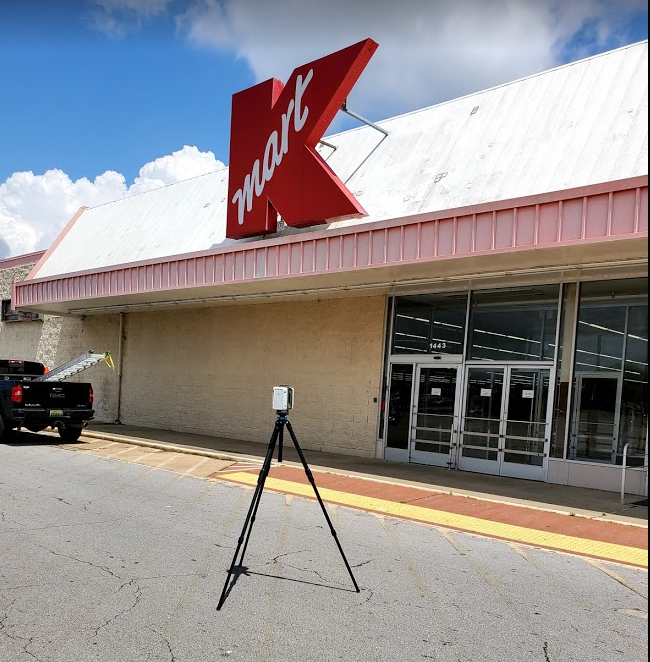In a transformative retail project, Know Your Space leveraged its high-caliber suite of services, incorporating meticulous 3D Modeling and 3D laser scanning services, to bring forth an immersive and detailed representation of the retail space. This advanced approach extended to every facet of the structure, embracing both interior and exterior elements.
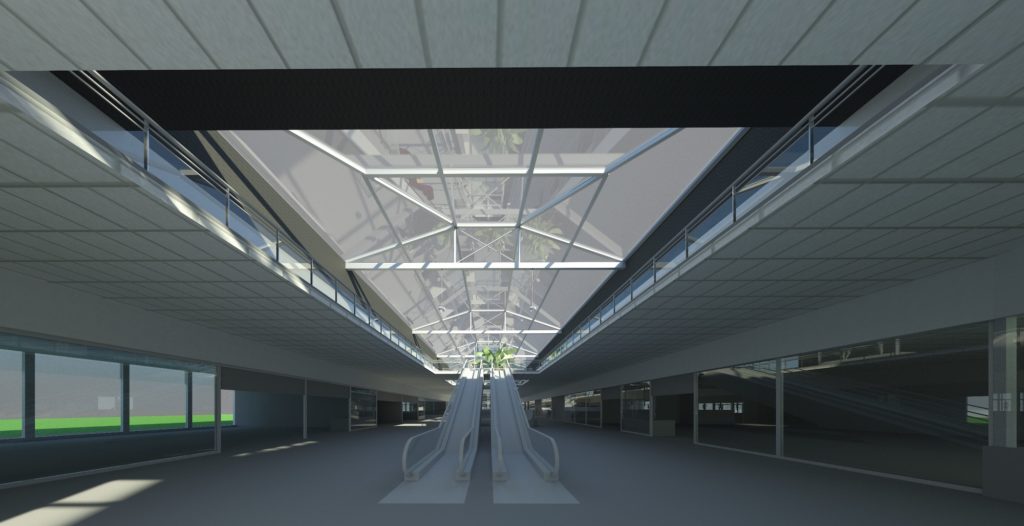
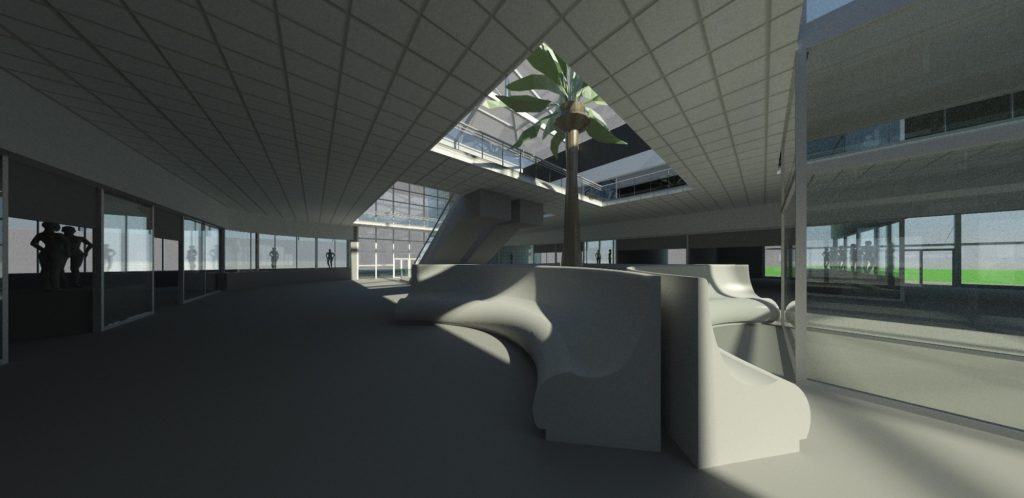

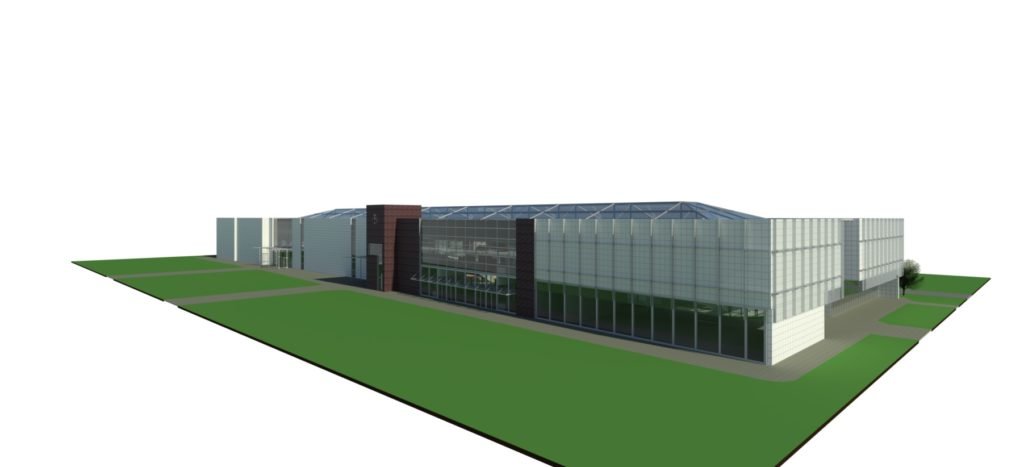
Interior Scanning:
Our robust scanning meticulously modeled diverse internal elements such as openings, doors, windows, structural columns, beams, joists, and brace framing, allowing a clear view of the intricate structural column grid, floor, and ceiling heights. The detailing extended to ceiling soffits, lighting fixtures, vertical circulation shafts, including stairs, ramps, railings, elevators, and exposed MEP penetrations. Even the minute details like electrical outlets, panel locations, plumbing fixtures, floor drains, and security/fire devices like cameras and sprinklers were included to ensure comprehensive detailing.
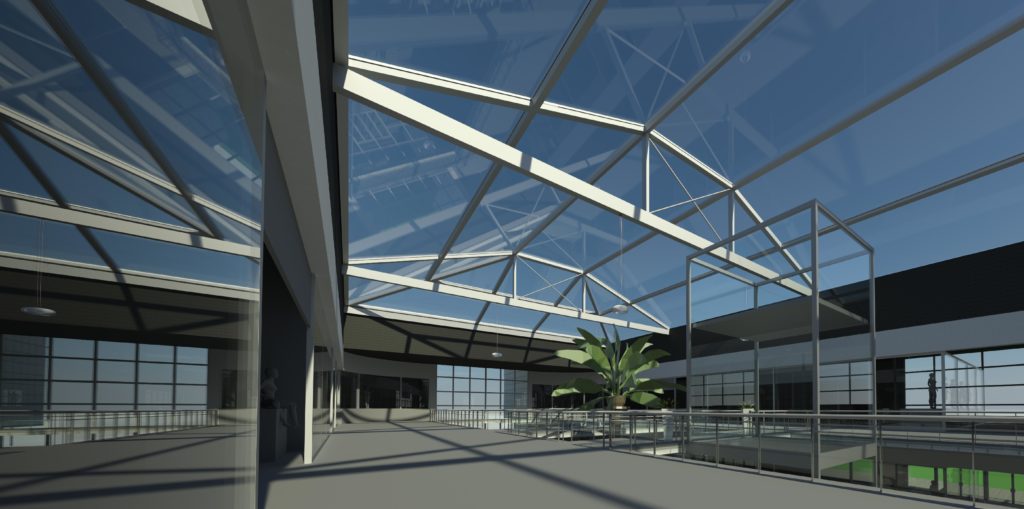
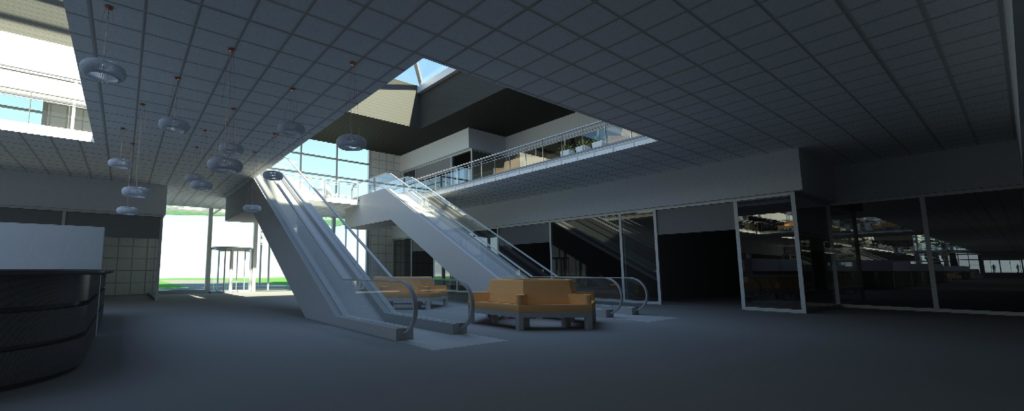
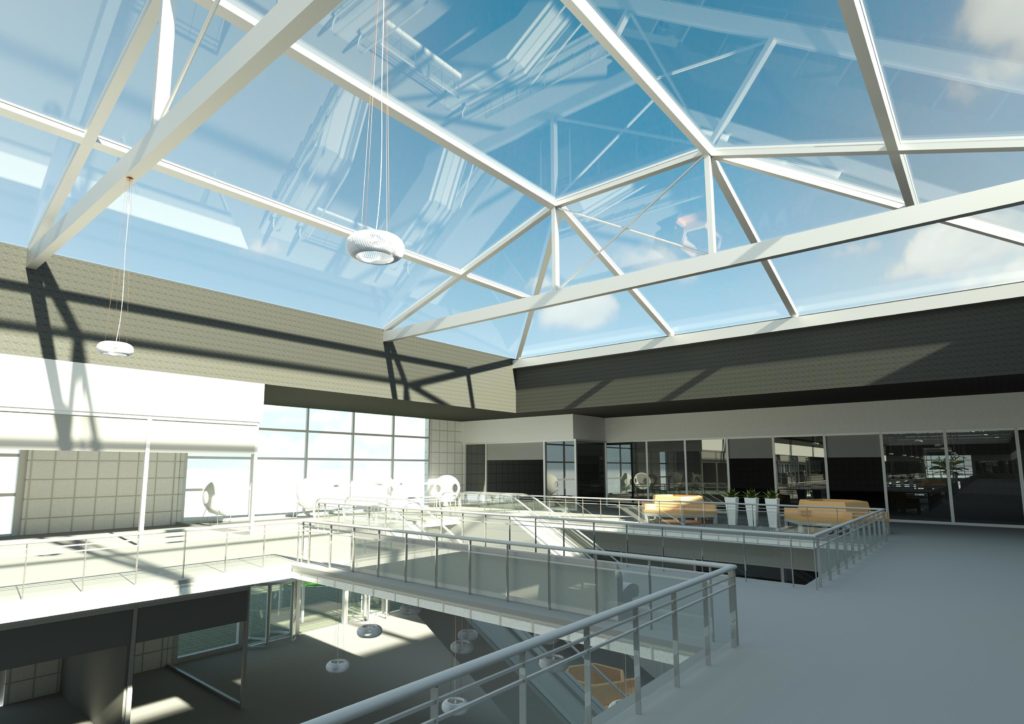

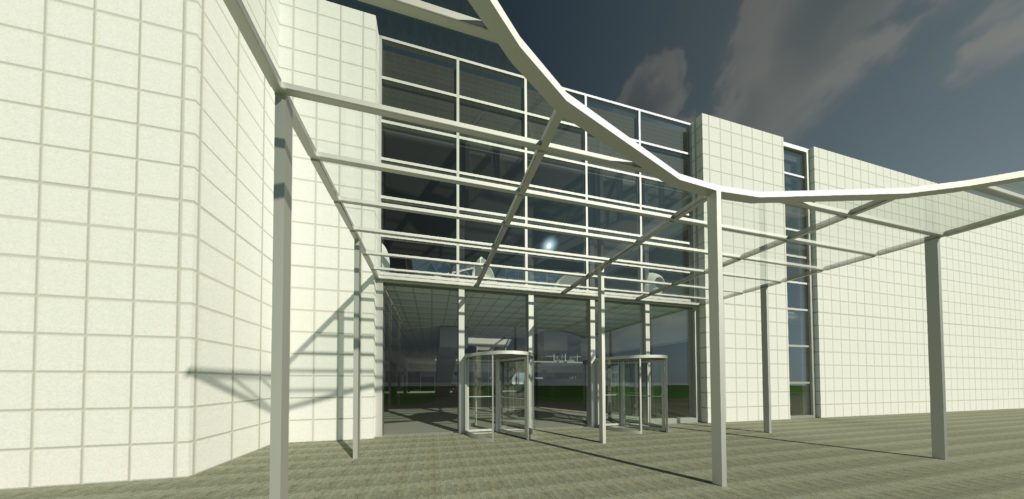
Above Ceiling Scans:
The scanning services further reached the concealed spaces above the ceiling, exposing the intricacies of HVAC ductwork, electrical systems, and plumbing, thus providing a holistic view of every hidden component, crucial for meticulous planning and execution.
Exterior Scans:
The exterior was given equal emphasis, focusing on 2D elevations, storefront glazing, roofing, and elevation changes. The precision scans detailed exterior utilities such as roofing HVAC, parapets, gas meters, gas piping, and gutter and downspout locations, allowing a full-spectrum view of the building’s exterior.
Through our revolutionary 3D modeling solutions, every facet of the retail space was brought to life with laser accuracy, allowing architects, project managers, and designers to visualize, plan, and execute the project with unparalleled precision and insight. The exhaustive detailing facilitated by our 3D laser scanning services ensured that every aspect, from structural integrity to aesthetic appeal, was harmoniously blended to create a retail space that is not only functionally optimal but also aesthetically compelling.
