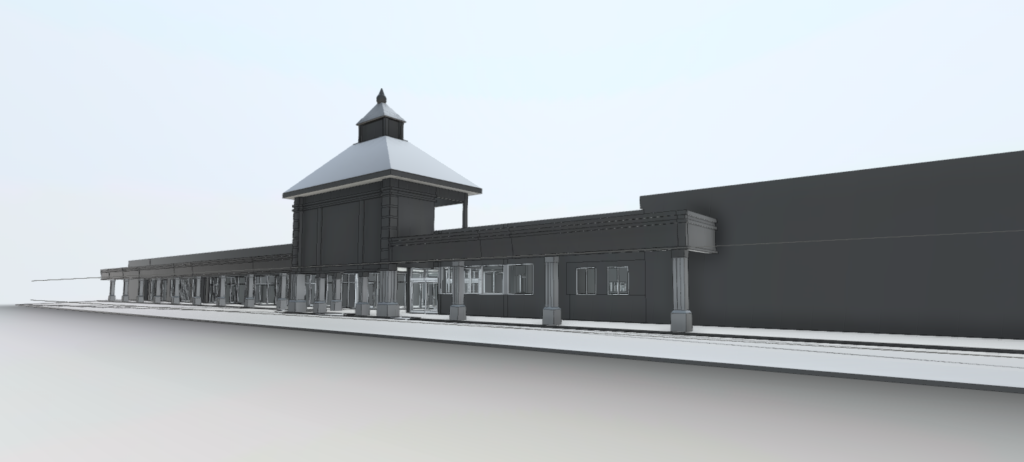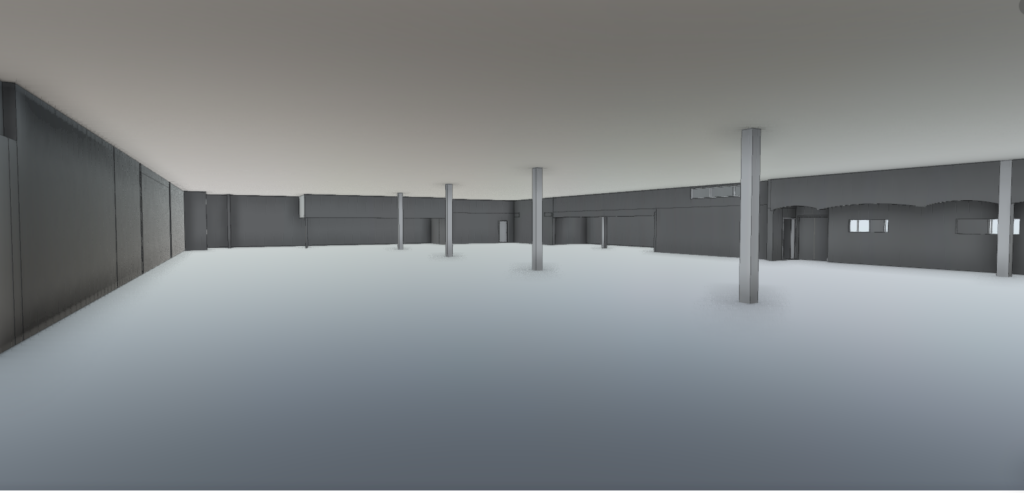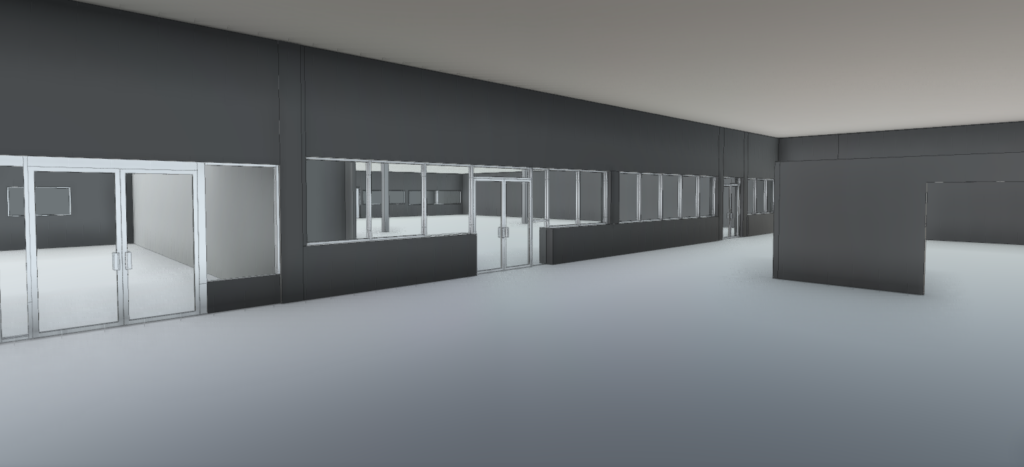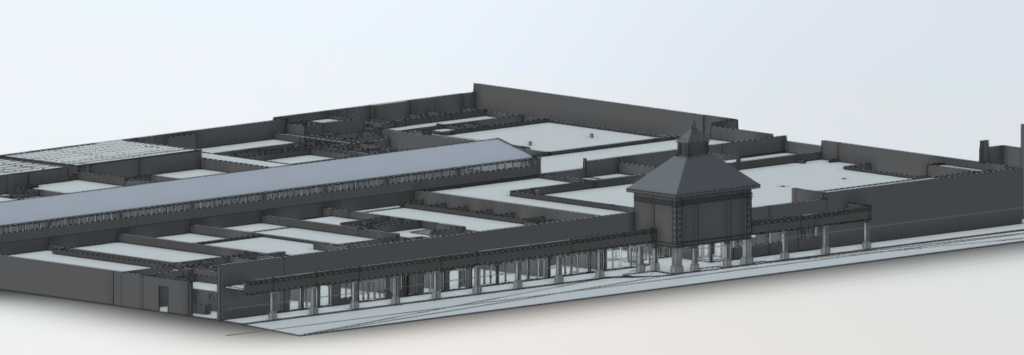In the heart of Charlotte, North Carolina, the Tryon Mall stands as a testament to the architectural and cultural zeitgeist of the late 1960s and 1970s. Originally constructed in this era, the mall was once a bustling hub of commerce and social life, anchored by Woolco—a now-defunct discount department store chain—and accompanied by a variety of mid-market tenants. Its design, characterized by beige brick exteriors and interiors complemented by tile finishes, mirrored that of its contemporary, Bell Tower Mall in Greenville, SC, suggesting a standard design approach by Woolco for malls it anchored.
However, as the decades passed, Tryon Mall, much like many other malls of its generation, fell into decline. The closure of Woolco in the 1980s or 1990s marked the beginning of this downward spiral, as suburbanites moved away and subsequent replacement anchors failed to revitalize the space. The mall sat nearly vacant for years, its lack of investment leaving it virtually untouched and preserving its original aesthetic—a crumbling relic overshadowed by neighboring blights, yet a perfect specimen of its time.




The narrative took a hopeful turn recently when the mall was purchased by savvy Asian investors. Rebranded as the “Asian Corner Mall,” this initiative breathed new life into the vacant spaces, infusing them with Asian-themed stores and architectural elements while retaining the mall’s original charm. Despite these changes, and perhaps because of the mall’s dilapidated state and questionable profitability, the renovation efforts have been minimal, maintaining its status as an unrenovated example of 1960s mall design.
The Role of 3D Laser Scanning and 3D Modeling
This backdrop of gradual decline and recent revival sets the stage for an exciting development in the world of mall renovations: the use of 3D laser scanning and 3D modeling technologies. These innovative tools are revolutionizing the way architects, engineers, and developers approach renovation projects, including those as challenging as transforming an old mall like Tryon Mall into a functional and attractive space once more.
3D laser scanning offers a fast, accurate, and non-intrusive method of capturing the physical dimensions and details of spaces and structures. For Tryon Mall, this means that every aspect of its vintage design can be precisely documented, creating a digital twin of the mall that serves as a vital resource for renovation planning. This digital representation allows for a thorough analysis of the existing conditions, identifying structural issues, and planning for the integration of modern amenities without compromising the mall’s historical integrity.
Following the scanning process, 3D modeling tools take this digital data and transform it into a manipulable model that architects and planners can use to visualize renovations, experiment with different designs, and understand the potential impacts of their decisions. This is particularly beneficial for projects like Tryon Mall, where balancing the preservation of historical elements with the introduction of new, culturally relevant themes is paramount.
A Blueprint for the Future
The renovation of Tryon Mall, facilitated by 3D laser scanning and 3D modeling, exemplifies a broader trend in the revitalization of aging commercial spaces. These technologies not only streamline the renovation process but also enable a level of creativity and precision that was previously unattainable. By providing a bridge between the mall’s storied past and its future potential, they open up new possibilities for reimagining and repurposing old malls, ensuring they remain relevant and vibrant parts of their communities.
As Tryon Mall embarks on this journey of transformation, it stands as a beacon of what can be achieved when innovative technologies meet visionary investment. While the specific future uses of the mall remain to be seen, the approach taken here offers valuable lessons for similar projects across the country. In leveraging 3D laser scanning and modeling, developers can not only preserve the essence of these historical structures but also adapt them to meet contemporary needs and aspirations, ensuring they continue to serve their communities for years to come.
