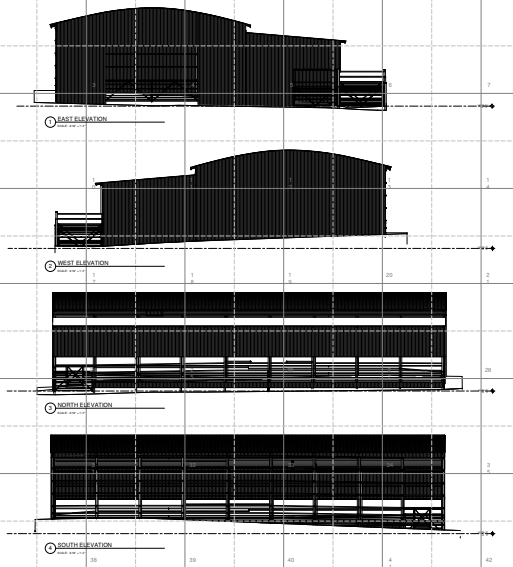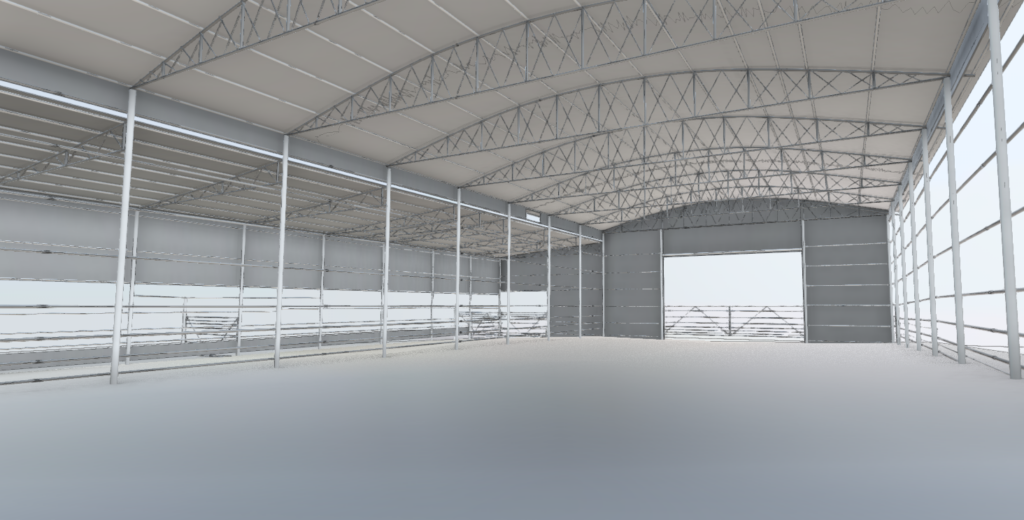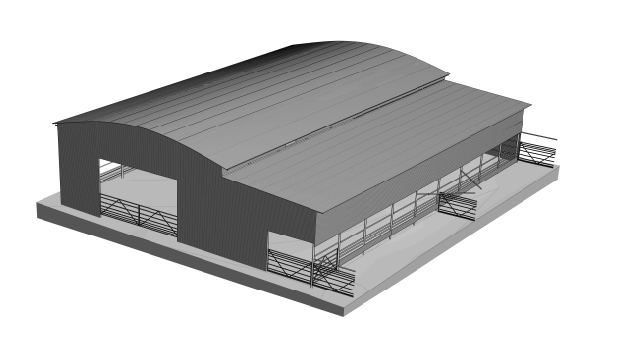In the dynamic world of architecture and construction, the precision and detail in planning and execution are paramount. This is especially true for projects focusing on event venues and various building types, where functionality meets aesthetics. One of the most powerful tools in achieving such high standards is the integration of Revit models with elevation views. At Know Your Space, we specialize in leveraging these advanced techniques to bring your vision to life, ensuring every project is not just completed but transformed into a masterpiece.



The Power of Revit Models
Revit is more than just software; it’s a Building Information Modeling (BIM) platform that allows architects, engineers, and construction professionals to collaborate on a highly detailed, three-dimensional project. With Revit, stakeholders can work with an intelligent model that holds data for each element of the building, from structural integrity to material specifications. This digital approach not only streamlines the design and construction process but also opens up a realm of possibilities for innovation and efficiency.
For event venues and buildings of all sorts, Revit models offer a comprehensive understanding of the project before the first stone is laid. These models provide a clear picture of how spaces interact, how the structure integrates with its surroundings, and how people will move within it. This foresight is invaluable in designing venues that are not only visually stunning but also highly functional and responsive to the needs of their users.
Elevating Projects with Elevation Views
Elevation views, a critical component of architectural drawings, offer a side perspective of a building. When combined with Revit models, they provide a detailed view of the exterior layers of a project, including wall heights, window and door placements, and other critical design elements. These views are essential for understanding the aesthetic and functional aspects of a building’s facade, which is crucial for event venues that aim to make a significant impact at first glance.
Elevation views also play a vital role in planning and zoning, helping stakeholders visualize the building in the context of its environment. They allow for accurate shadow studies, landscape integration, and the assessment of visual impact on the surrounding area. This level of detail is instrumental in making informed decisions early in the design process, avoiding costly changes during construction.
How Know Your Space Elevates Your Project
At Know Your Space, we specialize in 3D scanning and BIM services, including the creation and utilization of Revit models and elevation views. Our expertise not only lies in the technical execution of these tools but also in our consultative approach to each project. We understand that every building, especially event venues, has its unique challenges and opportunities. Our team works closely with clients to tailor our services, ensuring the final output not only meets but exceeds expectations.
Our state-of-the-art 3D scanning technology allows for precise measurements and data collection, ensuring the Revit models we create or enhance are accurate reflections of the physical space. This accuracy is crucial for renovations, conversions, and new constructions alike, providing a solid foundation upon which to design and build.
Furthermore, our services streamline the entire project lifecycle. From initial concept through to construction and beyond, Know Your Space’s expertise in BIM and 3D scanning ensures efficiency, accuracy, and innovation. Our approach minimizes errors, reduces costs, and saves time, allowing our clients to focus on bringing their vision to life.
Let Know Your Space Help On Your Next Project!
The combination of Revit models with elevation views is revolutionizing the planning and construction of event venues and various building projects. At Know Your Space, we are proud to be at the forefront of this transformation, providing our clients with the tools and expertise needed to succeed in the competitive landscape of architecture and construction. Whether you are embarking on a new project or looking to renovate an existing space, our team is here to make the process seamless and the outcome extraordinary. Let’s build the future together.
