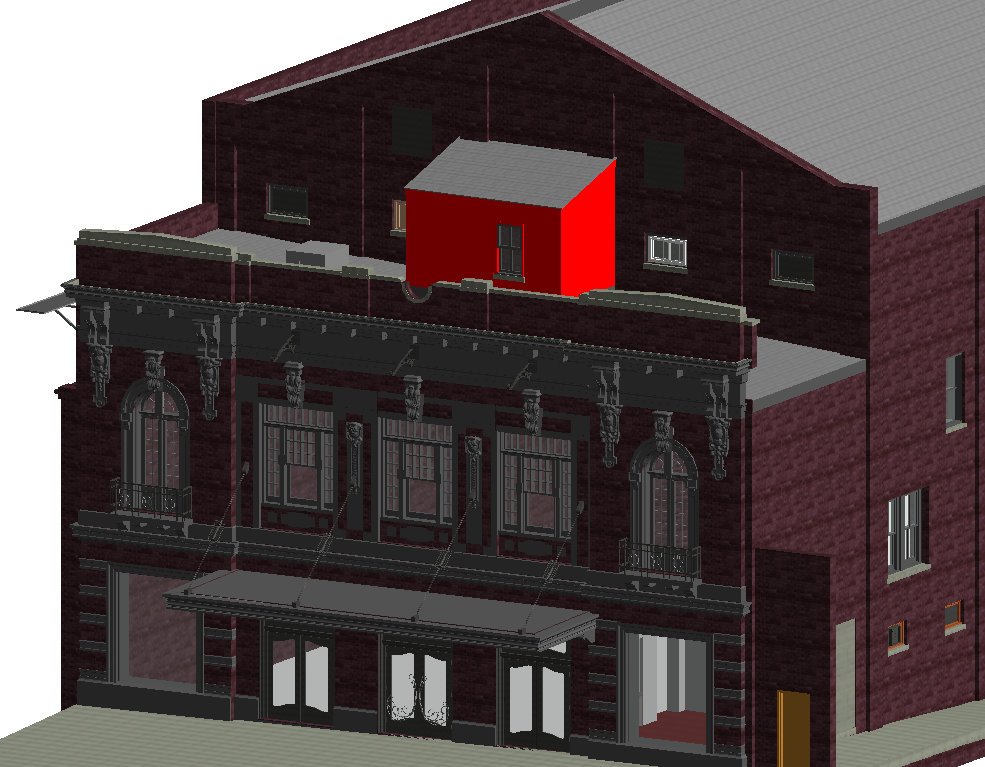Facade Redesign in Louisville, KY: A Model for Modern Renovation
In the heart of Louisville, Kentucky, a new wave of architectural transformation is taking place. Among these renovations, facade redesign projects are capturing the attention of both the local community and professionals in the architecture, engineering, and construction industries. One project, in particular, exemplifies how the integration of modern technology, specifically 3D laser scanning and Building Information Modeling (BIM) services, is revolutionizing the approach to urban architectural renovation.
The Renaissance of Louisville’s Architecture
Louisville, known for its rich history and architectural diversity, is undergoing a renaissance. From the historic districts to the downtown core, renovation projects are breathing new life into the city’s buildings. Facade redesign, a critical aspect of these renovations, not only preserves the historical integrity of these structures but also infuses them with modern functionality and aesthetics.
The challenge, however, lies in the meticulous planning and execution required to seamlessly blend the old with the new. This is where 3D laser scanning and BIM services come into play, offering a solution that is both efficient and effective.
The Role of 3D Laser Scanning in Facade Redesign
3D laser scanning technology has become a game-changer in facade redesign projects. By creating highly accurate 3D models of existing structures, it provides architects and engineers with a detailed understanding of the building’s current state. This precision is crucial for identifying potential issues early in the design process, thereby reducing the risk of costly errors and delays.



For the facade redesign project in Louisville, 3D laser scanning offered several benefits:
- Precision and Accuracy: The technology provided detailed measurements and a comprehensive view of the facade, enabling the design team to make informed decisions.
- Time Efficiency: Traditional measurement methods are time-consuming and often less accurate. 3D scanning significantly reduced the data collection time, allowing for a faster project turnaround.
- Cost Reduction: By identifying structural issues early, the project avoided unexpected expenses, ensuring that the renovation stayed within budget.
Enhancing Facade Design with BIM Services
Building Information Modeling (BIM) services complement 3D laser scanning by enabling a collaborative design and construction process. BIM allows for the creation of a digital twin of the facade, incorporating not just the physical attributes but also the functional characteristics of the building elements.
In the Louisville facade redesign project, BIM facilitated:
- Collaboration: Stakeholders could access and review the model in real-time, fostering a collaborative environment that encouraged innovation and efficiency.
- Simulation: The team could simulate different design solutions, assessing their impact on both the aesthetic and functional aspects of the facade.
- Integration: BIM facilitated the integration of new elements with the existing structure, ensuring that the redesign was both cohesive and respectful of the building’s historical significance.
The facade redesign project in Louisville, KY, is a testament to the city’s commitment to revitalizing its architectural heritage while embracing modern technology. The use of 3D laser scanning and BIM services in this project exemplifies how these technologies can streamline the renovation process, from conception to completion. As Louisville continues to transform, these tools will undoubtedly play a crucial role in shaping the city’s future skyline, blending history with innovation to create spaces that are both functional and inspiring.
This project serves as a model for other cities looking to undertake similar renovation endeavors. By leveraging the capabilities of 3D scanning and BIM, they can achieve a balance between preserving the past and welcoming the future, ensuring that each facade redesign project contributes to a legacy of sustainable and dynamic urban development.
