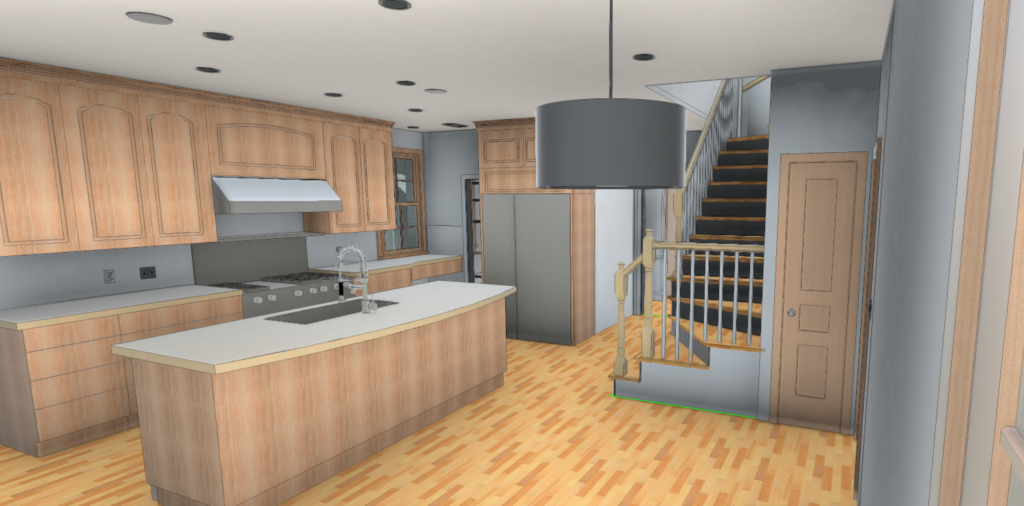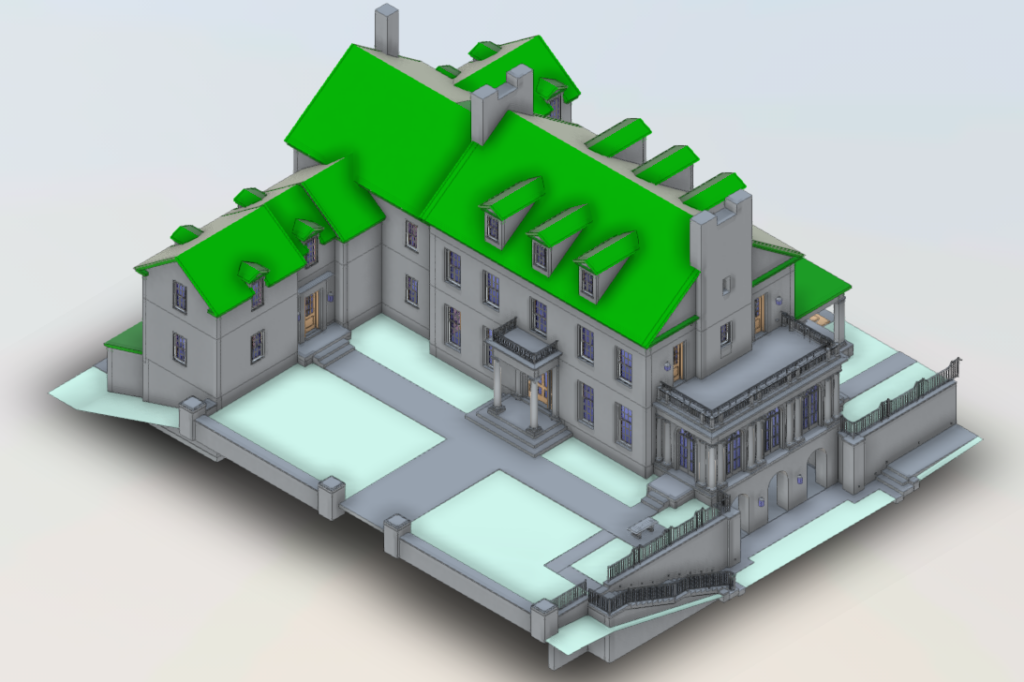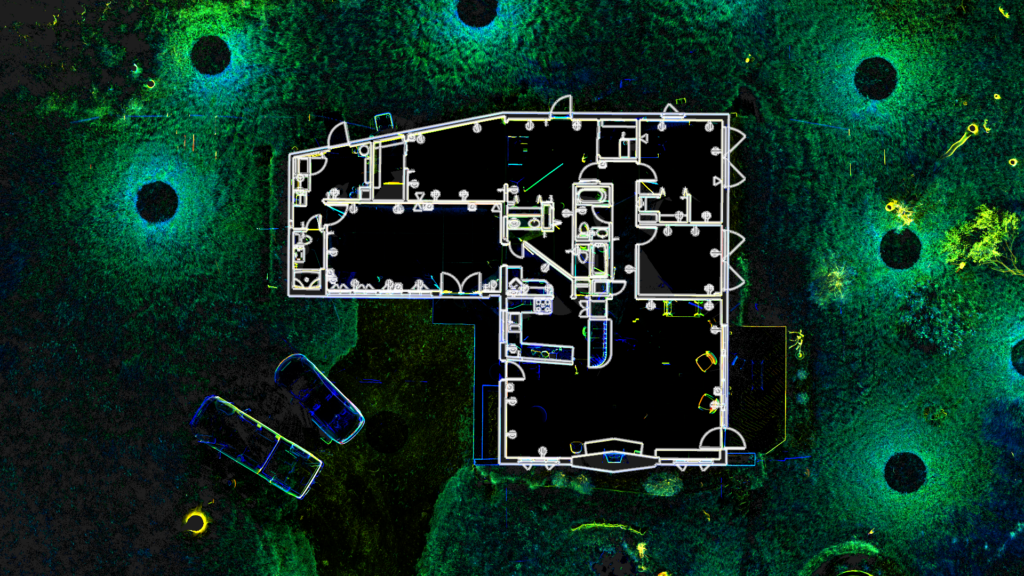Comprehensive 3D Modeling Services by Know Your Space
Know Your Space stands as a beacon of precision and reliability, offering advanced 3D Modeling services for as-built documentation of your existing constructed spaces. Our detailed services result in comprehensive reports, designed to aid in the protection, documentation, design, and construction of diverse projects. We extend our specialized services to a wide range of professionals including architects, general contractors, engineers, project and facility managers, property developers, interior designers, and more, spanning various sectors such as insurance, hospitality, and new home construction.
Utilizing state-of-the-art technology, we craft accurate and detailed 3D Models, reflecting the intricate details of your built environment. Our models serve as a foundational tool for architects, engineers, and designers, enabling them to visualize, analyze, and modify structures with pinpoint accuracy. These services prove invaluable across various applications, aiding in creating comprehensive as-built documentation that acts as a blueprint for successful project execution and management.
Key Applications Include:
Our multifaceted services find application across diverse sectors, aiding various professionals including:
- Architects & Interior Designers: For creating detailed and refined designs.
- Engineers & General Contractors: In the precision-driven execution of construction projects.
- Insurance & Bank Repos: For accurate asset documentation and assessment.
- Hospitality & Multi-site: In the planning and management of various facilities.
- Capital Projects & Rental Properties: Assisting in meticulous project planning and property management.
- Building Owners & New Home Construction: Providing precise models for construction and documentation.
- Facilities and Grounds Managers & Manufacturing Maintenance Managers: Aiding in effective facility maintenance and management.
- Property Developers: Offering detailed insights for optimal development planning.



Deliverables:
We provide our clients with the following that include:
- Accurate 2D PDF Floor Plans and 3D CAD and Revit Models: Offering a detailed representation of the constructed space.
- Roof Plans & Exterior Elevations: Detailing the external features and roofing structures.
- Cross Sections & Reflected Ceiling Plans: Providing insights into the internal structures and ceiling designs.
- MEP & Above Ceiling: Detailing the mechanical, electrical, and plumbing aspects, along with structures above the ceiling.
- Site Plans & BOMA Coding: Offering a comprehensive overview of the site and coding as per Building Owners and Managers Association standards.
- Excel Files: Delivering organized and structured data for diverse project needs.
Custom Deliverables:
Our aim at Know Your Space is to empower our clients with unparalleled 3D modeling services, allowing them to realize their projects with unmatched accuracy and reliability. We are dedicated to tailoring our services to meet the diverse needs of our clients, ensuring the successful fruition of each project, whether it be in property development, insurance assessment, hospitality management, or any other domain. By aligning our services with the unique requirements of each sector, we facilitate a seamless and productive experience, reinforcing the path to success for every venture.
